Those who lived through Frank Hague’s corrupt reign as mayor of Jersey City might be reluctant to describe him as a humanitarian. But upon taking office, he began a crusade that spanned two decades to build a lasting monument to the free health care movement — the Jersey City Medical Center.
It is unclear what his motivations were for building this state-of-the-art, free hospital. Some cynically claim that it was a way to win votes; others say Hague was merely jealous of the construction of the Columbia Presbyterian Hospital in Manhattan. It is also possible that growing up in poverty, he witnessed the widespread sickness that he sought to reform. Whatever the case, the Jersey City Medical Center remains one of the nation’s most important Art Deco landmarks both for its architecture and socialist ambition.
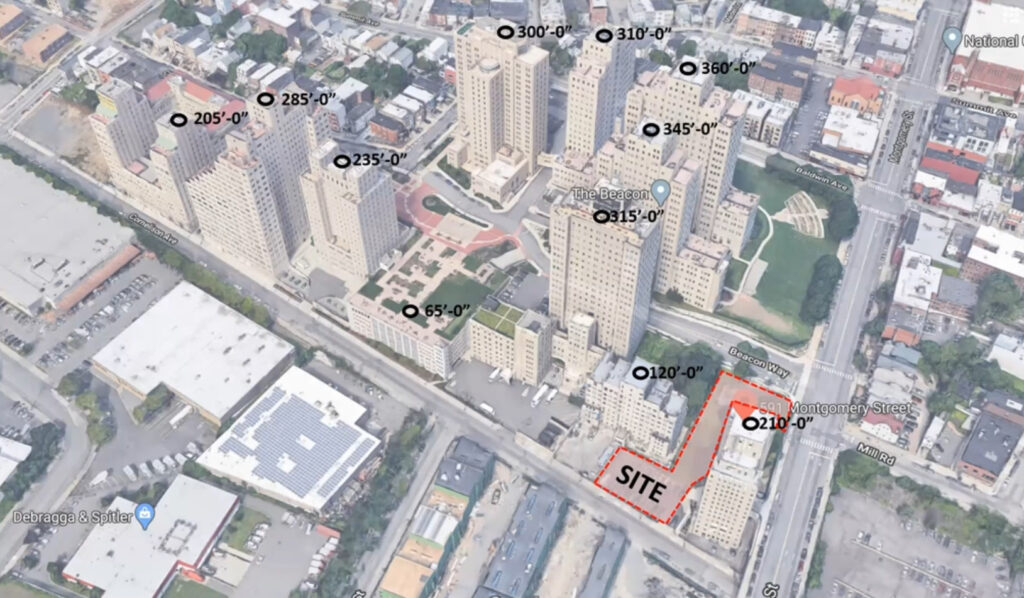
An overhead image showing the site and the subdivision. Courtesy of GRO Architects.
However, operating a free hospital proved expensive and under Mayor Thomas Whelan, the hospital was slowly dismantled beginning in the 1960s. In 1978, the municipal government sold Jones Hall, originally used as a residence for hospital staff, and the vacant lot next to it to private ownership to develop housing for seniors.
It is the vacant lot next to Jones Hall that has become the subject of much debate. The owners want to build an 18-story residential tower. Although the Jersey City Medical Center has gone through vast changes over the years — today it is home to luxury rentals and condominiums called The Beacon — the changes have always preserved the outward appearance of the site. The proposed new building is considered the first real alteration at the landmark.
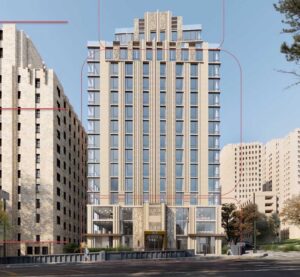
The proposed 18-story building. Courtesy of GRO Architects.
Over the course of several land-use board meetings, the architect Richard Garber went to great lengths to show that the proposed building’s architecture was compatible with neighboring buildings. The design — including the use of fluting, bronze ornaments, decorative terracotta, even the font on the signage — was made to pay homage to Art Deco. Garber, the founding architect at GRO Architects, believes the building is a “sister” to the other buildings.
“I tried to be deferent to the buildings around it,” Garber said.
It says something about the architecture of a building when even residents who oppose its construction still compliment its design. That has been the case ever since renderings were first revealed to the Zoning Board in 2020, though the application was tabled after getting blowback from the public.
“I wrote to Mayor Steve Fulop, asking his help in stopping the project, which had been hastily put on the agenda of the Zoning Board,” said Bob Stein, a resident of the Beacon. “At his urging, the Zoning Board pulled the proposal from their Feb. 6 meeting agenda and sent it to the Historic Preservation Commission for their review and recommendation.”
The opposition, which currently has 115 signatures on their online petition, falls into two camps. The first are those who accept that something will eventually be built on the site, but believe it is too large. The 12 variances being requested — variances are deviations from current zoning laws — are evidence of that, they said.
Neighbors claim the complex already lacks adequate public transportation, retail spaces, and supermarkets. Bringing 98 more apartment units, including some with two bedrooms will worsen the situation. “The development does not address these deficits and will only increase demand,” said Christine Newman, who lives at the Beacon.
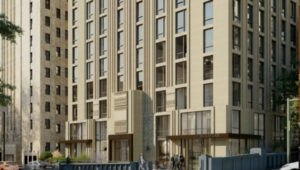
The proposed 18-story building. Courtesy of GRO Architects.
The other camp are those who believe that no new tower should be built and merely subdividing part of a historic site creates a slippery slope for this to happen at other landmarks, according to Tony Sandkamp, a member of the Historic Preservation Commission.
“Tell me why I shouldn’t be concerned that other buildings that have large irregular lots around them would be split up,” said Commissioner Tony Sandkamp at a hearing in 2022. “If it was ten feet or 20 feet, like this building, from the Brennan Courthouse, I think it would change everyone’s experience of the Brennan Courthouse — and, to me, that’s what this is doing to Jones Hall.”
Stephen Gucciardo, another commissioner, said that merely subdividing a part of the landmark complex is already “intrusion,” that is exacerbated by the 12 variances. “You’re asking for a significant number of variances to maximize the size and density of the project,” he said. “So in addition to creating this subdivision, you’re now pushing the envelope on what it can hold.”
In the end, the HPC denied the application, yet the developer still ignored the commission’s ruling and applied to the Zoning Board. It will be interesting to see if there is any fallout. It is important to note that The Beacon was never designated a local landmark, so the HPC has no official oversight to approve or deny the project.
However, because the site is listed on the National Register, the state requires a recommendation from the commission as a part of a Section 106 review.
One of the problems with the state Historic Preservation Office is that it is perceived, more and more, as political. Even when local commissions fail to issue letters of recommendation to the state office, higher-ups in the Department of Environmental have been known to intervene and issue approvals for controversial projects to proceed. This happened in the case of the Harriet Tubman Monument in Newark, when the city never even appeared before the Landmarks Commission, and Bloomfield Station.
Paul Amatuzzo, member of the HPC, believes the developer is weakening the local preservation community by ignoring the ruling of his commission. “I feel that anyone who intentionally undermines the HPC should have their project immediately denied,” he said.
Sign the petition here.
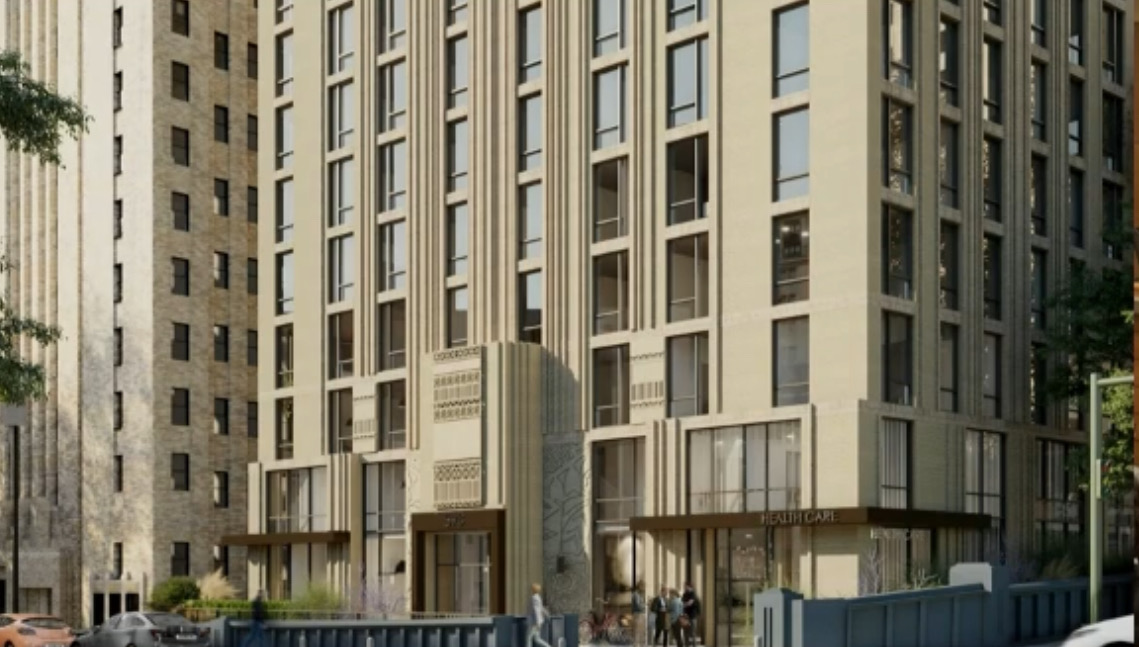



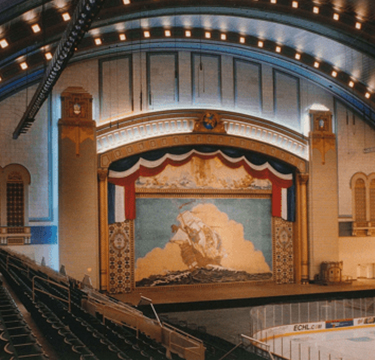
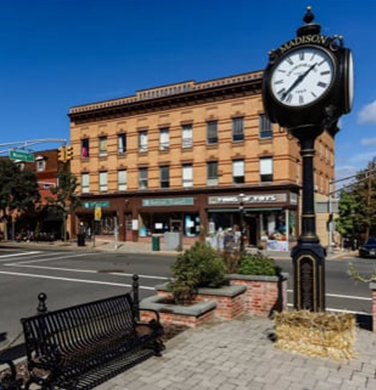

Ken Roginski
| 23 September 2025Unfortunately, the current administration has taught us that laws mean nothing. If someone wants to do something that is prohibited, they just need to play politics and they will get their way. The higher-ups at the DEP are in their positions as political pawns, not for their love or respect for what the DEP should stand for.